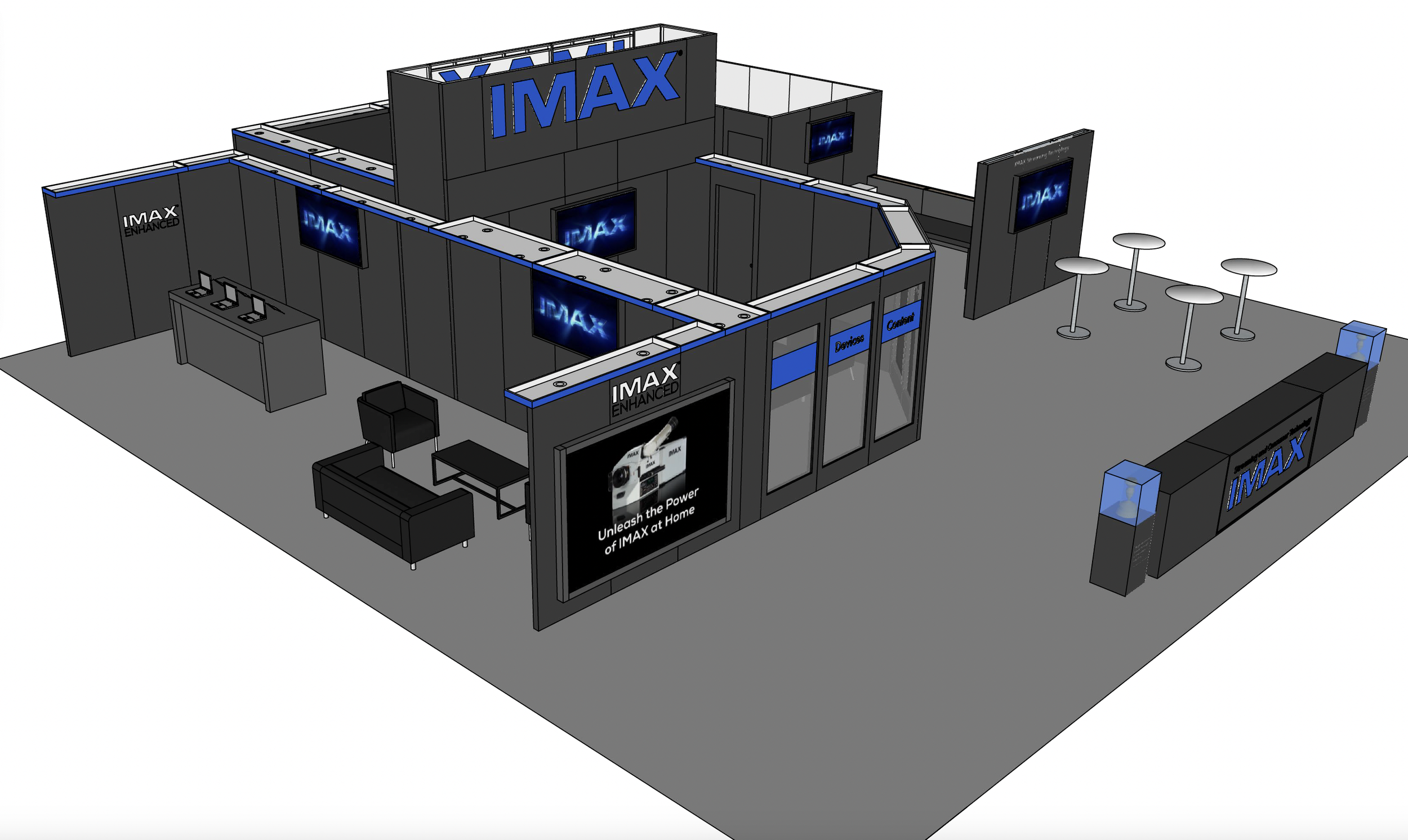IMAX 50x50
Location
Las Vegas Convention Center
Show
NAB (National Assn of Broadcasters) 2024
IMAX aimed for a simple and striking booth to showcase their latest streaming programs and demonstrate that they offer more than just big films. Each area served a clear purpose. A highlight was an in-home movie theater designed for excellent sound and light control, offering a cozy and immersive viewing experience.
First, we present the concept
A bold, minimalist space for IMAX that redefined home entertainment—every detail crafted to immerse, from curated streaming showcases to a sound-optimized in-home theater.
STEP 1: DESIGN & RENDER
STEP 2: ENGINEERING THE SKETCHUP MODEL
Break it down
I break down the rendering into standard sized panels. These panels are specifically dimensioned to fit into a standard 4’x4’x8’ crate (either standup or laydown). Almost all of the break down is dictated by the crate dimensions. I think of it like legos so they all fit together nicely and shipping/install are easy.
STEP 3: CREATE BUILD PLANS IN LAYOUT
What’s the Plan?
Everything from the Overall Panel Map to the nitty-gritty details are drafted into easy to understand plans for the builders. Any question that I would have if I was fabricating it is answered. When I am developing the build plan, I collaborate with the builders to produce an optimal solution to each engineering challenge.
Showtime!
We build it in the shop and ship it in crates to the show to be installed by the labor union workers of whatever city the show is in. Setup Plans are critical to ensure a smooth, efficient install. Labor prices are astronomical so great thought and planning go into the setup instructions.
STEP 4: FABRICATE & INSTALL AT SHOW










