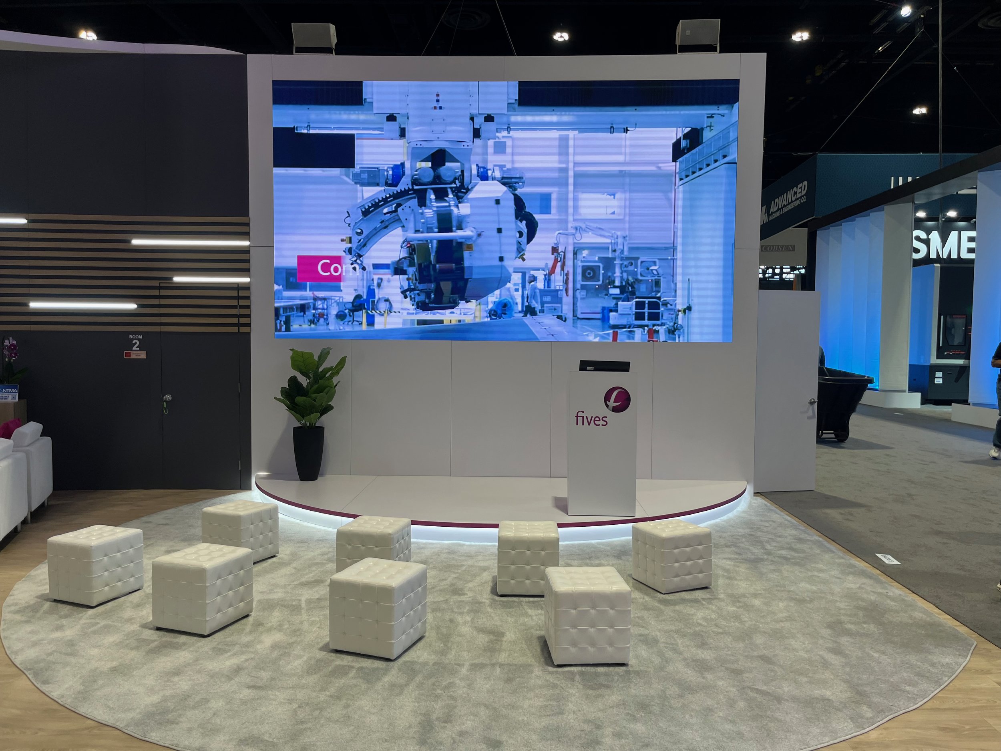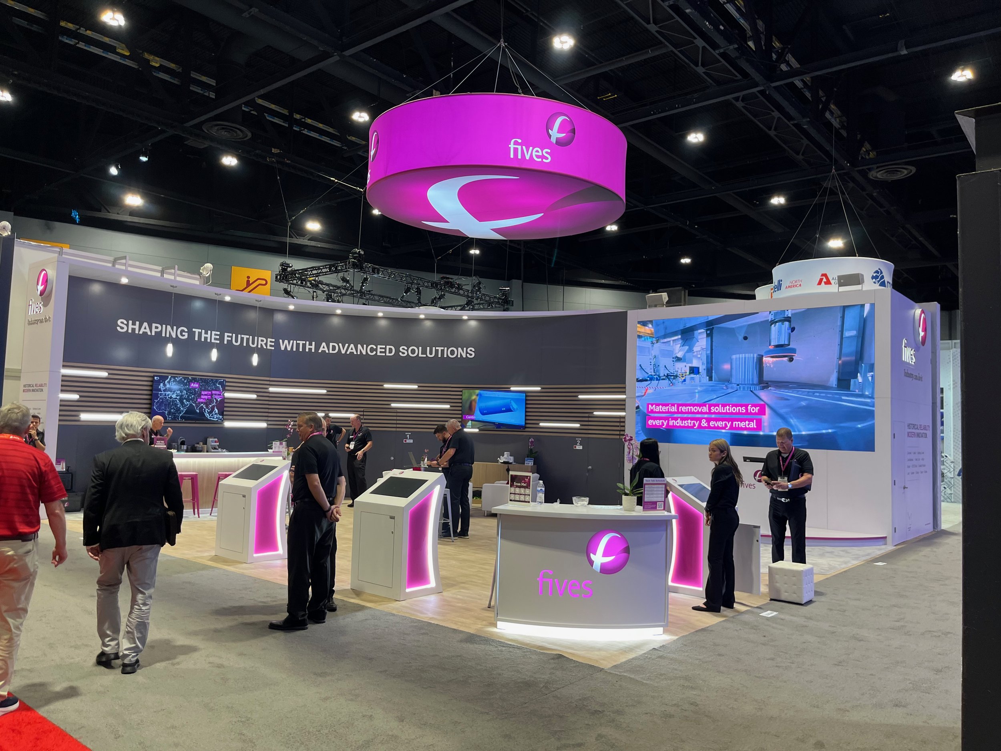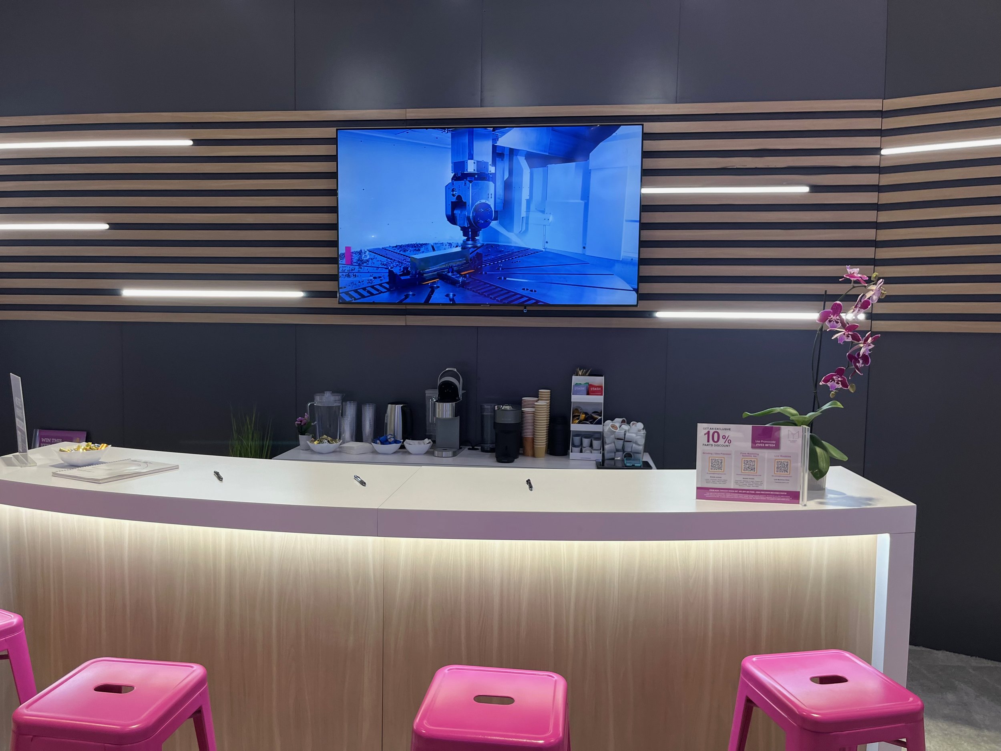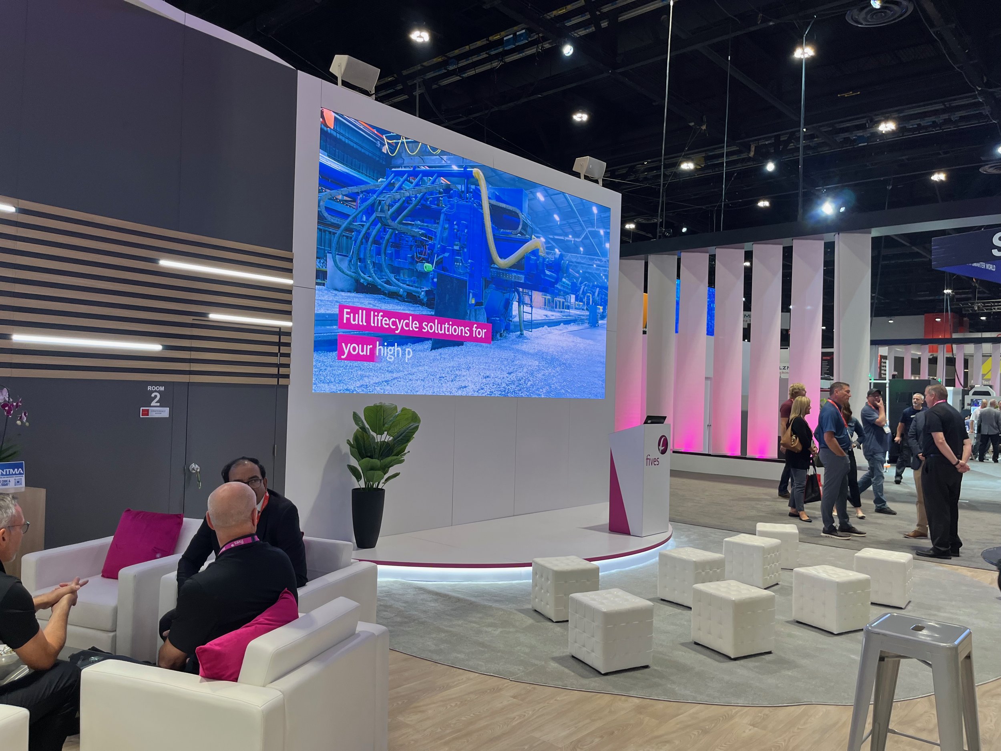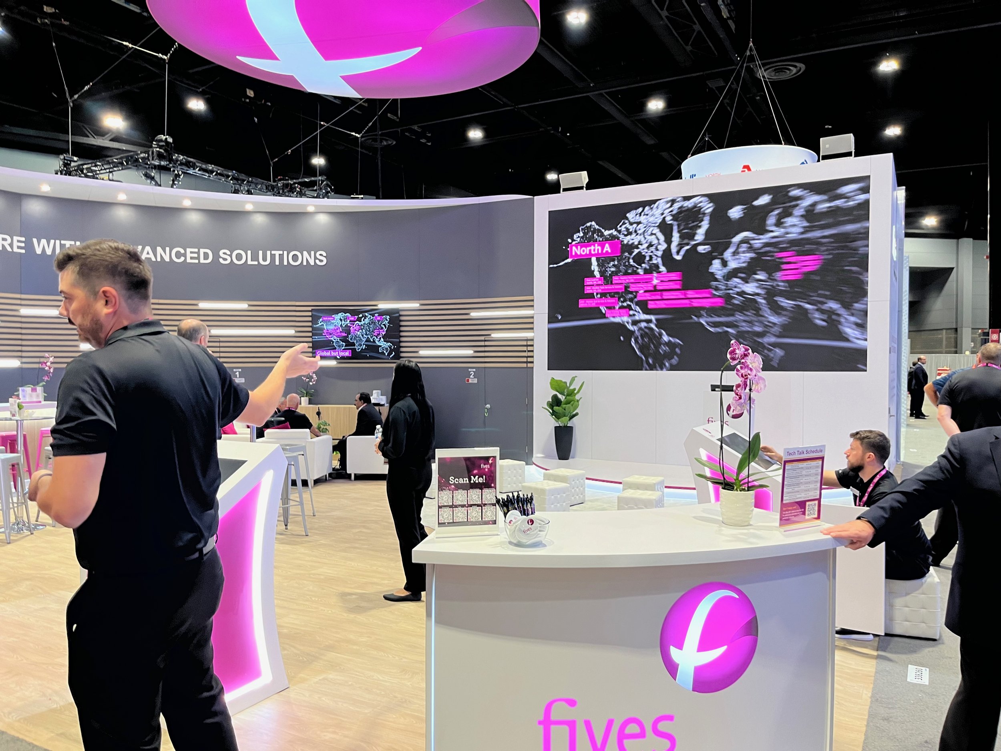Fives Group 40x40
Location
Cleveland, OH
Show
IMTS (International Manufacturing Technology Show) 2024
Fives wanted to create an open, welcoming space to connect and educate. The stage with LED video wall served as a focal point to share their message. The random horizontal LED strips leads the eye to view the video wall. Private meeting rooms behind the wood slat wall functioned as places for more private discussions.
First comes the render
This design was done by an outside designer in 3ds Max. It is conceptual and the details of how to build it are vaguely considered. This posed quite a challenge because the cantilevered ceiling had nothing holding it up, but I fashioned a solution so we could retain that cool feature.
Then I engineer it in Sketchup
This booth had over 100 panels with a large curved wall and ceiling. It also had two private meeting rooms that were accessed from the curved wall. The LED video wall with lit stage below was the focal point of the Booth!. The horizontal slats with randomly placed light bars leads the eye to view the video wall.
Then I make build plans in Layout
Scope of the project is communicated to the builders and almost every last detail is shown in these plans. If they have a question on what or how to build it, they come to me. I provide the specs and materials for the entire project from start to finish, including install instructions.
Then it’s built by our team
We build it in the shop and ship it in crates to the show to be installed by the labor union workers of whatever city the show is in. Setup Plans are critical to ensure a smooth, efficient install. Labor prices are astronomical so great thought and planning go into the setup instructions.




